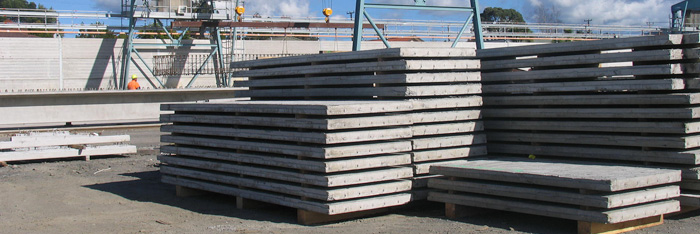Versatile prestressed concrete units designed for easy placement
The Stahlton Flatslab flooring system incorporates prestressed concrete units designed for easy and fast placement while requiring the minimum on-site work to obtain a finished floor and ceiling. Flatslabs are appropriate for most floor situations and also for irregular column layouts.
Flatslabs are highly versatile elements, providing minimum depth, fast construction and allowing flexible column grids. The large component units are craned into position, providing an immediate working platform which, with the addition of an in situ concrete topping, gives a suspended floor with a flat, steel formed soffit. Temporary propping is usually required.
Learn more about Stahlton Flatslabs
CAD drawings
(Please note: PDF’s are historic brochures. To clarify current info – please send enquiry to [email protected] )
Flatslab units are typically 75mm – 150mm deep and cast in 1.2m or 2.4m mould widths. Please contact Stahlton for more information.
